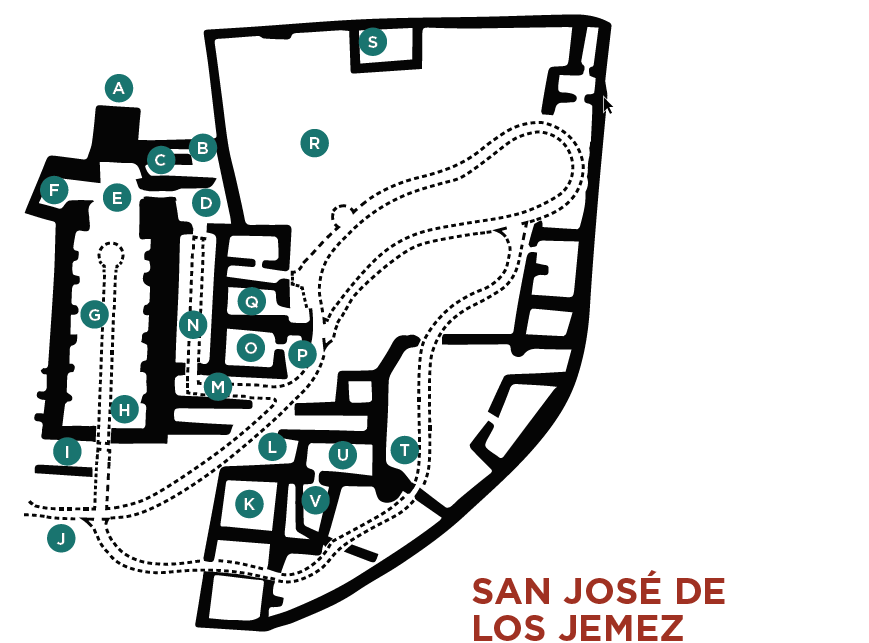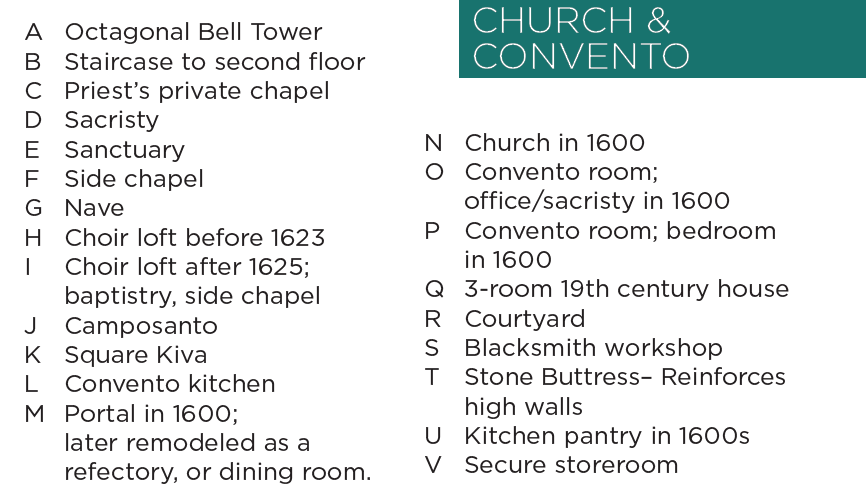The San José de los Jémez Church was designed by Fray Geronimo Zarate Salmeron and was built by the Jemez people living at Gisewa in 1621-1622. The church measures 33 feet x 110 feet on the interior. The walls are 6-feet thick on the west and south and 7-feet thick on the east. Fresco paintings, painted pine panels (retablos), and carved wooden statues of saints (bultos) would have adorned the inside.


After a 1623 fire destroyed much of the church, including the interior choir loft, parishioners built a new, 2-story, facade onto the church south of the original front wall and erected a new choir loft in this front addition. You can see remains of these additions today.
Did you know?
The twelve plinths that line the sides of the nave and the no-longer-visible series of flat stones which lay in a straight line up the middle of the nave may have served as joists for a wooden floor in the church before it burned. A choir loft is an interior balcony where the choir sang during church services and is typically located above the entrance to the church.